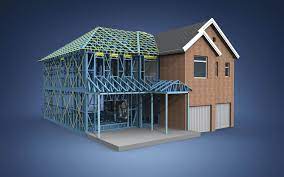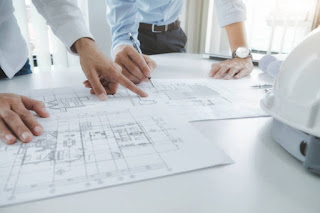3D Modeling Services in Construction: How the Industry is Benefiting

In the ever-evolving world of the construction industry, technological advancements continue to shape the way projects are planned, executed, and completed. Among these advancements, 3D modeling services in construction have emerged as a transformative tool, offering architects, engineers, contractors, and stakeholders the ability to visualize and optimize construction projects like never before. This blog moves into the profound impact of 3D modeling services on the construction industry and explores how this technology is revolutionizing the way projects are conceptualized, designed, and constructed. How 3d Modeling Services In Construction Is Beneficial For Industries? Enhanced Visualization and Communication Traditionally, construction projects relied on 2D blueprints and sketches to convey design ideas, leaving room for misunderstandings and misinterpretations. 3D modeling services have changed the game by enabling professionals to create intricate, realistic visualizatio
