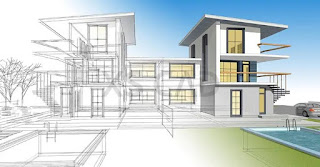How Can Architectural Renders Be Made The Simplest?
Rendering architecture has always been done by hand. Prospective clients were able to feel strongly about the architects' work and grasp their vision through the use of watercolors, drawings, and hand sketches. Technology has made it possible to produce Architectural design rendering much more quickly, even though they may still use traditional rendering techniques. With the right rendering software, architects, house builders, and designers can quickly create architectural visualizations for any plan before construction ever begins.
What Does Architectural Rendering Mean?
Architectural rendering is the process of producing visual outputs that show a future building or location. These outputs, which come in the form of images and animations, can either be impressionistic depictions of the design concept or they can be incredibly realistic and detailed, capturing every aspect of the physical design.
3D rendering, architectural visualization, architectural illustration, and 3D visualization are some other terms for this process.
Rendering not only gives architects helpful visual aids when they work on a concept but also lets them sell their ideas to clients, get feedback for better designs, and keep the project moving forward.
Styles Of Architectural Rendering:
Architectural rendering software can be used to create a variety of rendering styles.
●
White
mode renders all materials white, with the exception of transparent ones.
especially helpful during the conceptual stages of design, when the viewer
should concentrate more on the main ideas than the specifics.
●
Light
view: Uses a heat map representation to show how much light will reach a
surface.
● Sketch style: When outlines are given more weight to create the appearance of a sketched picture.
The Benefits Of Architectural Design Rendering:
●
Create
design concepts more precisely.
●
Find
problems early in the development process to save money.
●
Present
design concepts to associates and clients.
●
Offer
design suggestions that are contextualized. Stakeholders and clients can see
design concepts in three dimensions by using architectural renderings.
Designers and architects can choose between sunny or shaded views and present
exteriors and interiors from different angles.
●
Find
and address design errors. Architectural renderings make it easier to spot and
address problems that you might miss in a 2D floor plan sketch by allowing you
to view exterior or interior design elements from a variety of angles.
●
Draw
in new customers. Including finished renderings on a website, in social media
campaigns, or in advertising campaigns is one way that designers and architects
can showcase their abilities to prospective clients.
●
Work
together with your clients. Interior designers can make sure they and their
clients are always on the same page by using architectural renderings. A few
different iterations of an architectural rendering can be presented by interior
designers to clients, enabling them to select the features that most appeal to
them.
●
Complete
more transactions. Renderings of buildings have the potential to increase sales
velocity and help architects, designers, and contractors close more agreements.
Experts in design have the ability to quickly create customized presentations,
expedite the decision-making process, and surpass client expectations.
●
Conserve
cash. You can reduce expenses by doing away with the need to contract out
conceptual design work with architectural rendering software such as Cedreo.
You’re no longer waiting for hand-drawn renderings and can generate unlimited
versions at no added cost.



Comments
Post a Comment